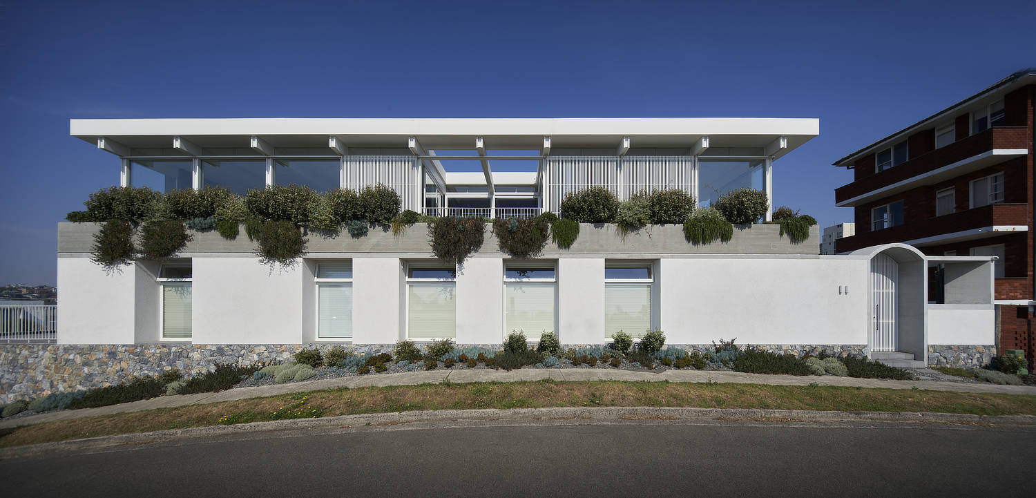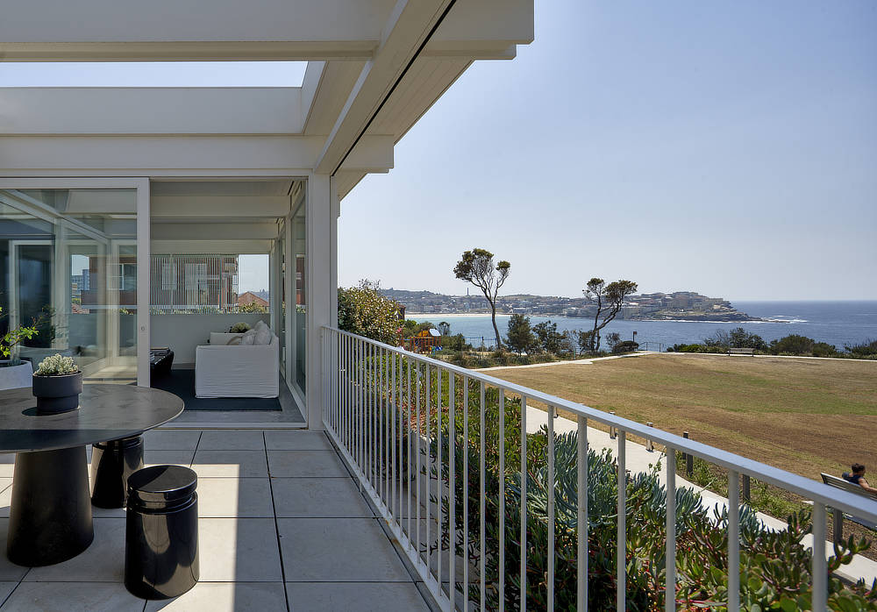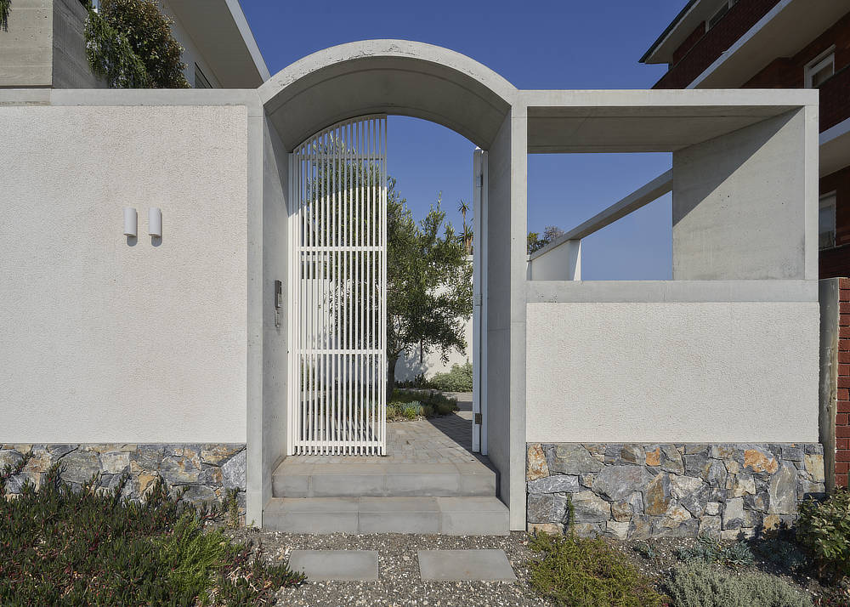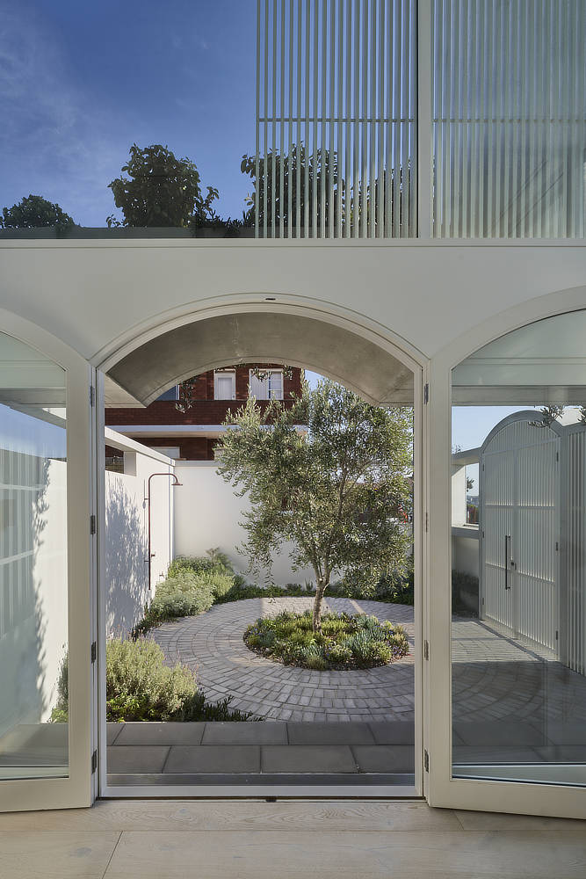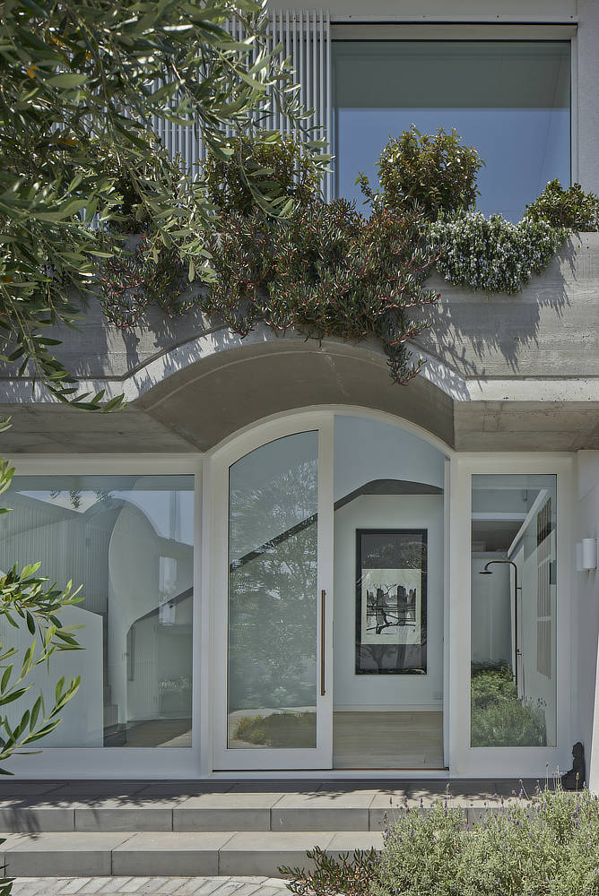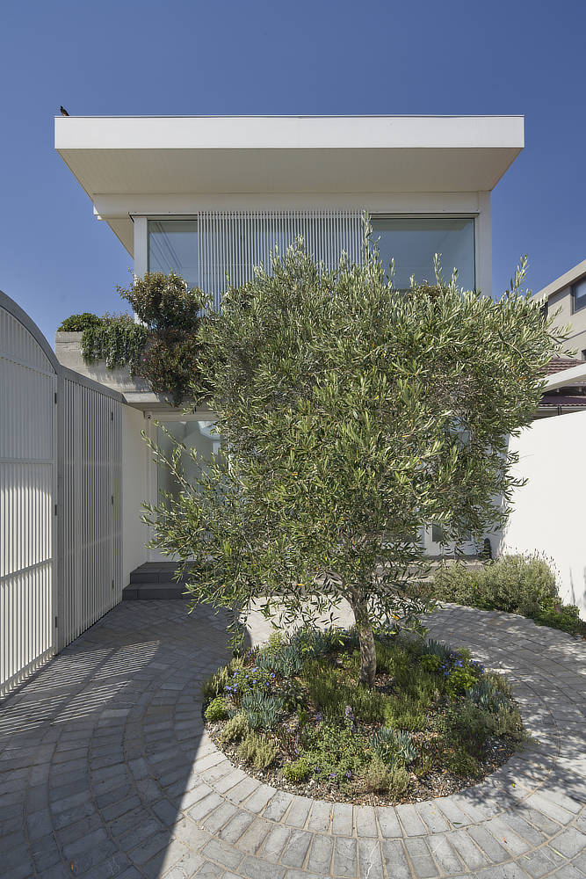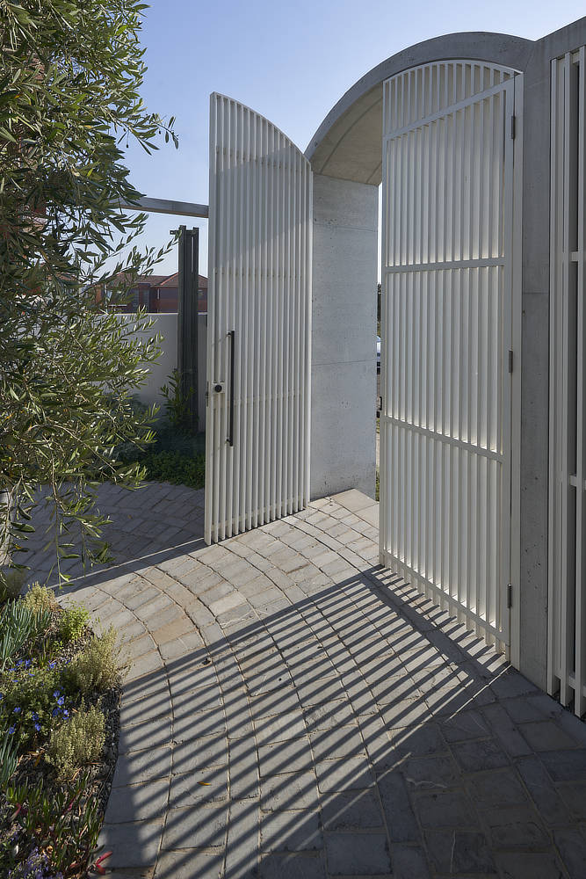The exterior of this architecturally designed Madeleine Blanchfield home was an integral part of the success of this concept. With a harsh salt laden climate to deal with from Sydney’s Tamarama beach, the plant choice was key to the success of the scheme.
The garden was split into two separate projects, firstly the raised garden that belted the buildings upper story needed to make the occupants feel like the home was private without removing the spectacular view. A mix of Elaeagnus, Rosemary and beach side favourites such as Senecio were used to create a mixture of textures and interest. This planting was continued down at street level, which served to ground the building into its surroundings.
The second part of the brief was to create a courtyard that spanned double heighted internal ceilings so a feature tree could be enjoyed in its full glory. Along with the individually sourced mature olive tree a combination of herbs and coastal plantings unite the space and really make the radial patterned cobble stone bricks sing in unison with the planting.

